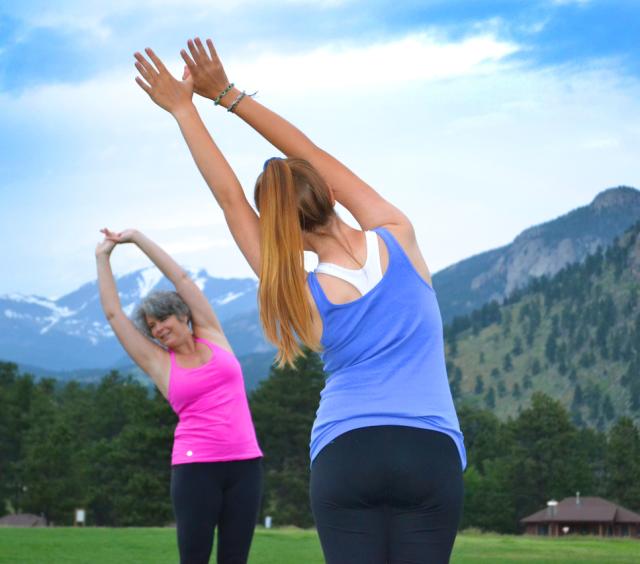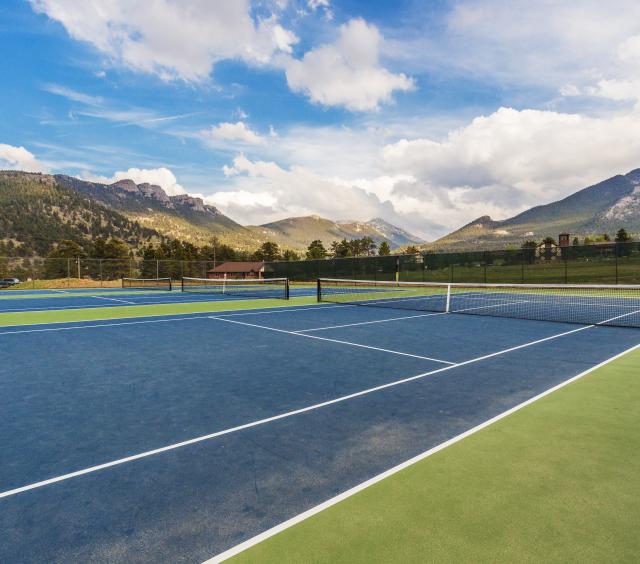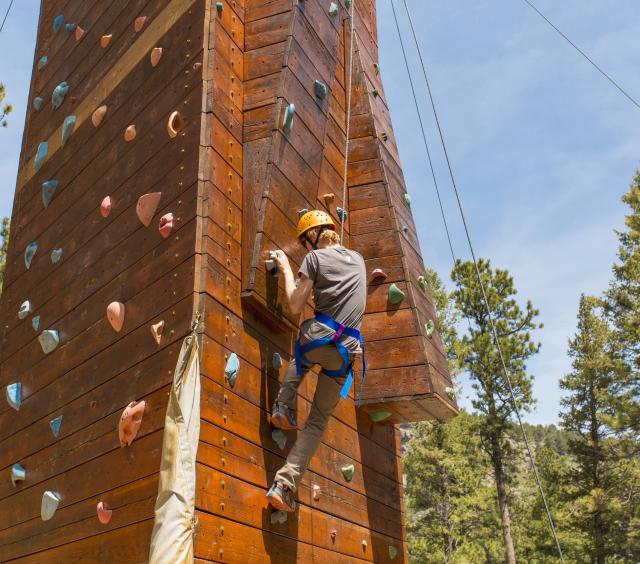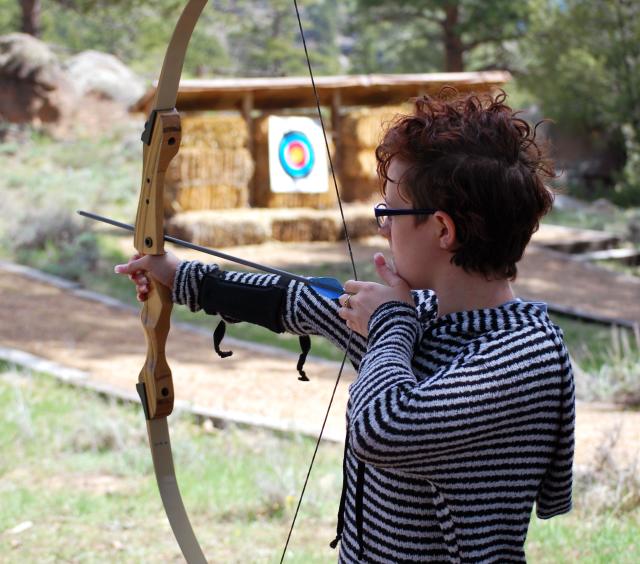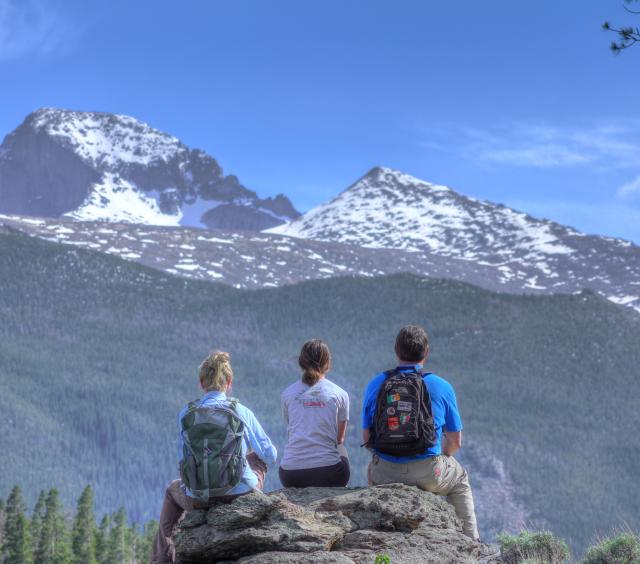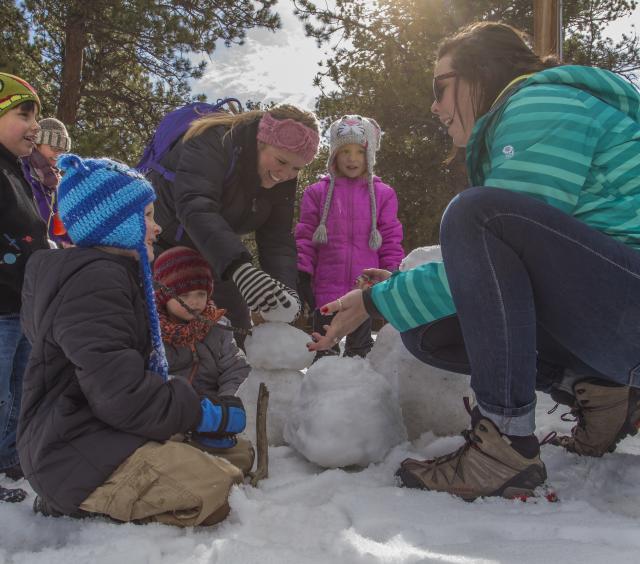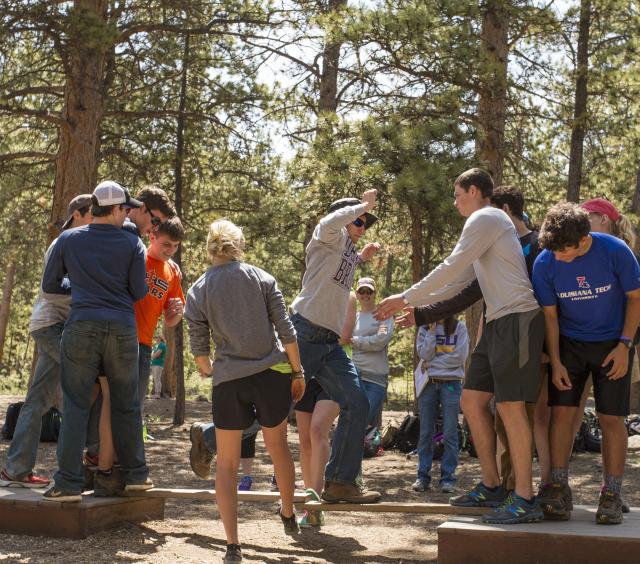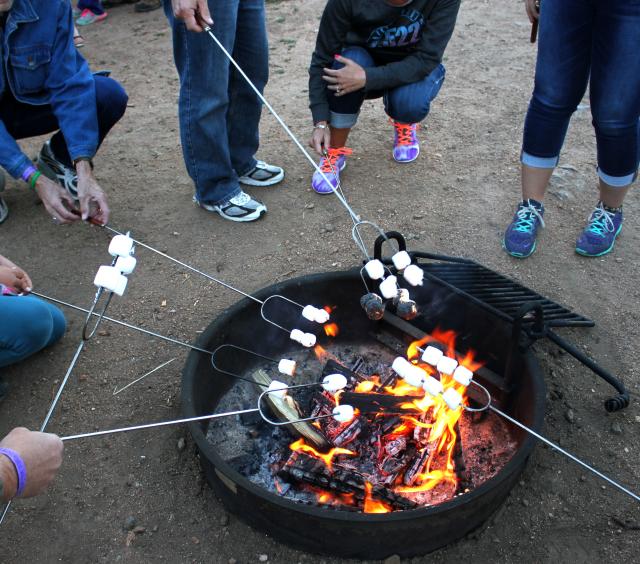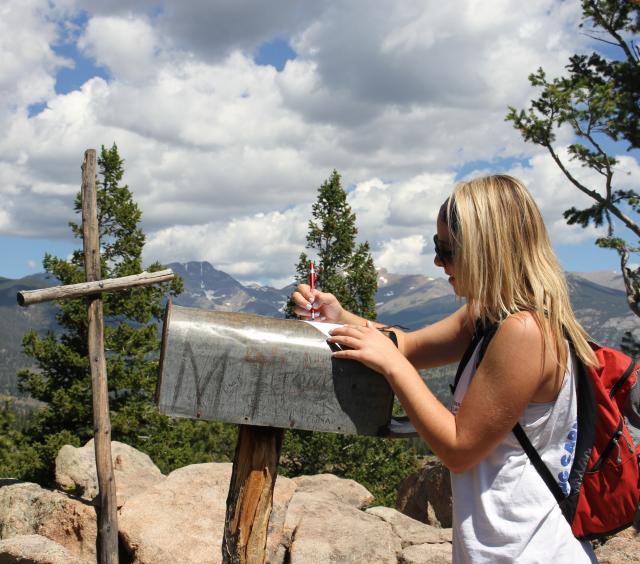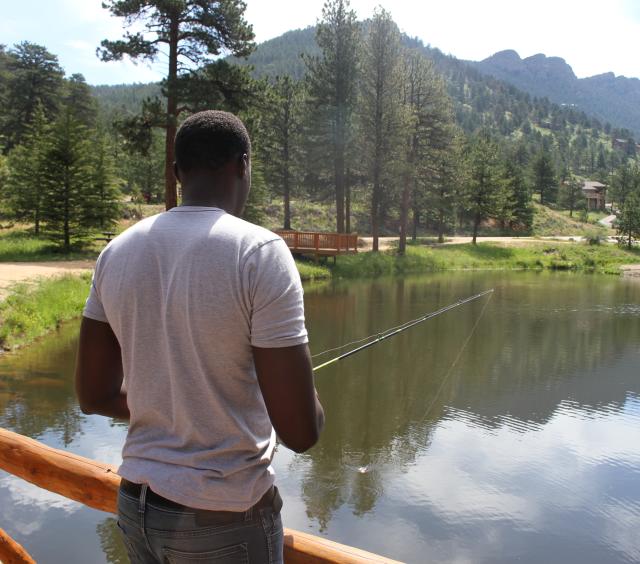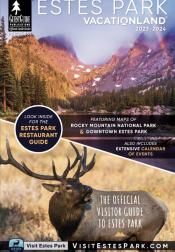YMCA of the Rockies – Estes Park Center is the perfect location for you and your family to reminiscence and reconnect within a beautiful mountain setting! Spread out over 5,100 acres of rolling meadows, aspens, and spruce forests, scenic views are guaranteed in every direction. In addition to the beautiful surroundings, there are a plethora of activities for family and kids to do. From archery and disc golf to challenge courses and creating artwork at the craft & design center, there’s an activity for everyone to do and love at YMCA of the Rockies. Guests staying at YMCA of the Rockies will receive a Day Pass included in the price of their lodging, but non-guests and YMCA of the Rockies members may also purchase a wristband Day Pass at the Sweet Memorial Program Building at any time.
Crews are working to improve access to and from Rocky Mountain National Park with the Downtown Estes Loop Project.
General
-
Bus/Motorcoach Parking:

- Green Business Details: YMCA of the Rockies has set a Greenhouse Gas Reduction goal of 50%+ by 2050.
-
Open Year Round:

Dining
-
Serves Breakfast/Brunch:

-
Serves Dinner:

-
Serves Lunch:

General
-
Balcony/Porch/Deck:

-
BBQ Grill(s):

-
Business Center:

-
Cable/Satellite TV:

-
Fireplace:

-
Handicapped Accessible:

-
Indoor Pool:

-
Kitchen/Kitchenette:

-
Laundry Facilities:

-
Microwave:

-
Pet Friendly:

-
Restaurant On Site:

- Sleeping Room Details: Amenity availability differs between lodges and cabins. For more details, please call our reservations office at 888-613-9622.
-
Travel Trade:

- Description 583 hotel and dorm style lodge rooms, 9 retreat cabins and 230+ small family cabins Projector & screen, Microphone, sound system
- Largest Room 10956
- Total Sq. Ft. 100000
- Theatre Capacity 1300
- Indoor Space Available true
- Kid Friendly true
- Cooking/Kitchen Facilities true
- Outdoor Space Available true
-
Capacity
- 300+
- Banquet Capacity 528
- Number of Rooms 60
- Classroom Capacity 616
- Sleeping Rooms 822
Assembly Room
- Total Sq. Ft.: 11520
- Reception Capacity: 1300
Ruesch Auditorium
- Reception Capacity: 800
Longhouse
- Total Sq. Ft.: 22000
- Reception Capacity: 2600
Longs Peak Combo
- Total Sq. Ft.: 2456
- Banquet Capacity: 128
Willome
- Total Sq. Ft.: 4149
- Theater Capacity: 400
- Banquet Capacity: 200
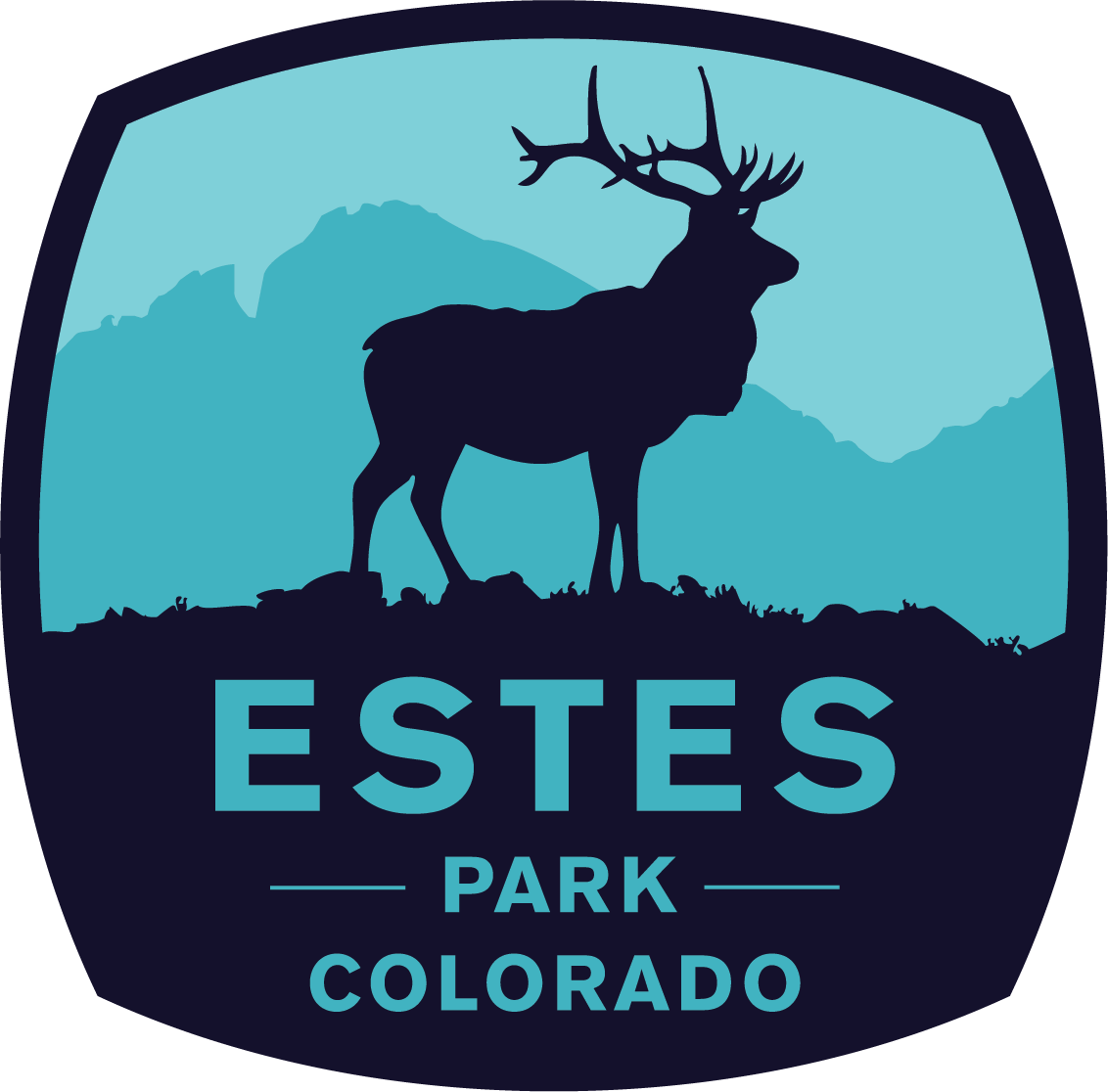
Estes Park Visitor Center
500 Big Thompson Ave, Estes Park, CO 80517 | 970-577-9900
Visit Estes Park Business Office
P.O. Box 4426, Estes Park, CO 80517
